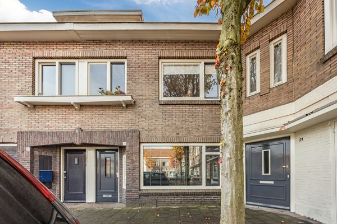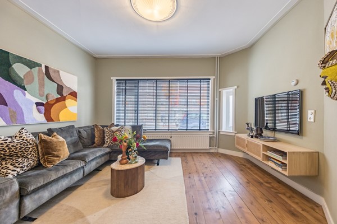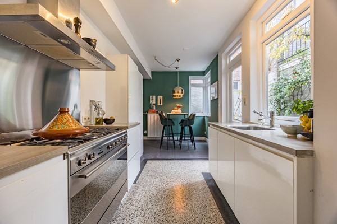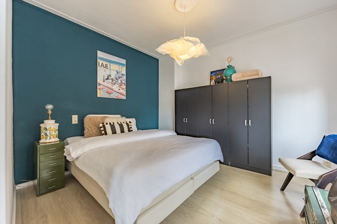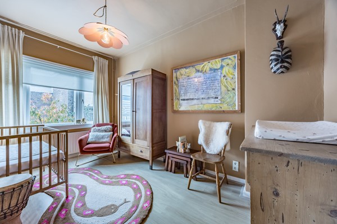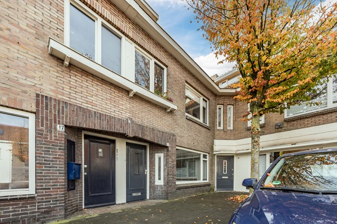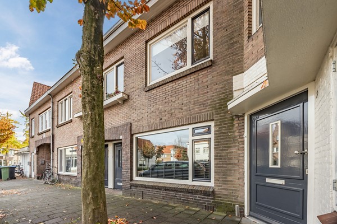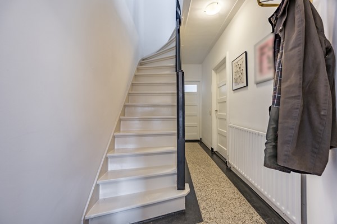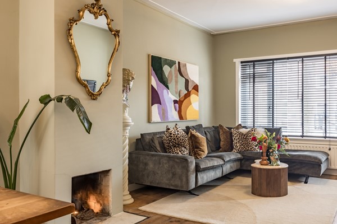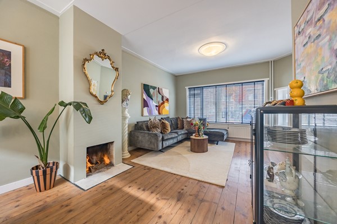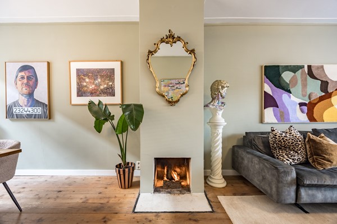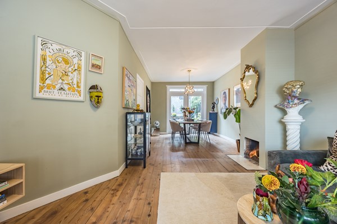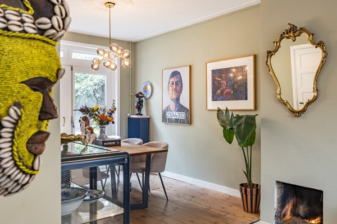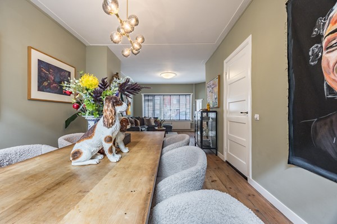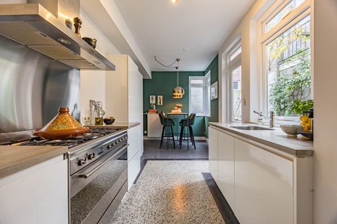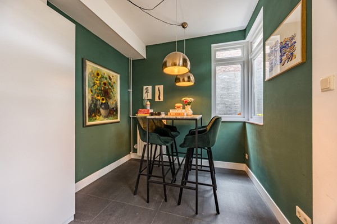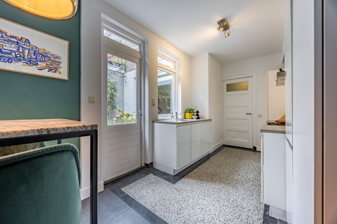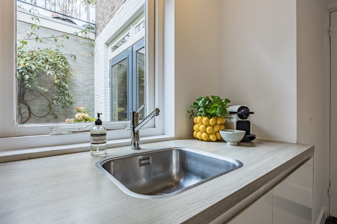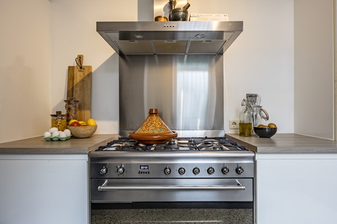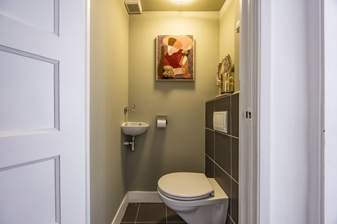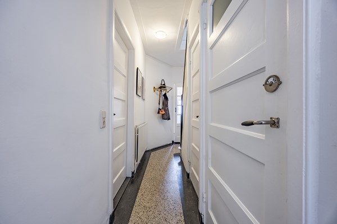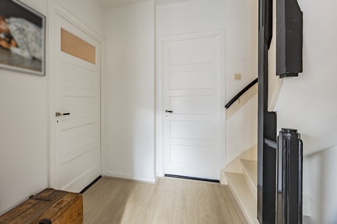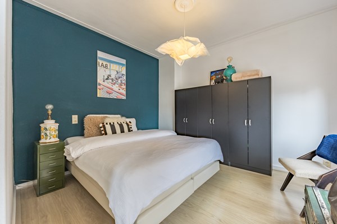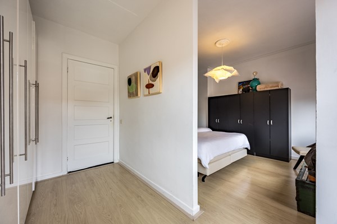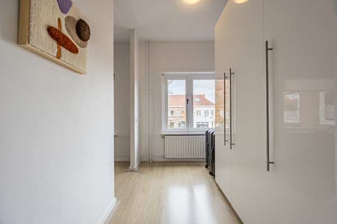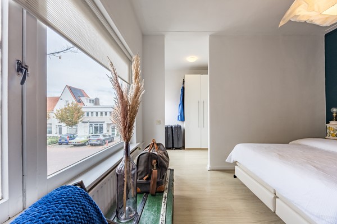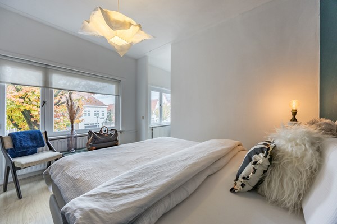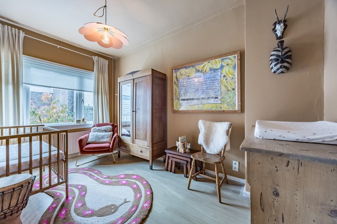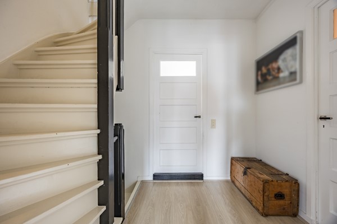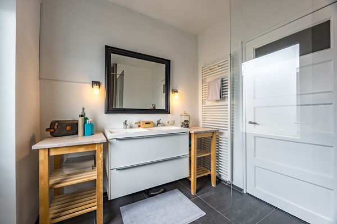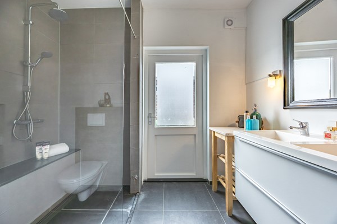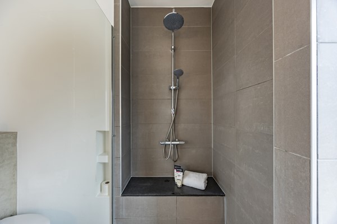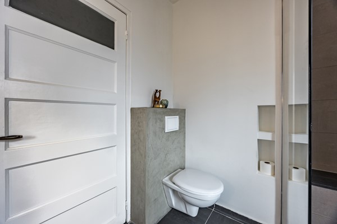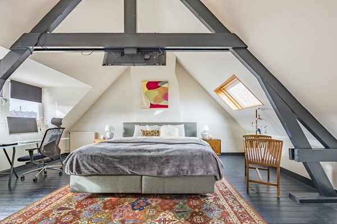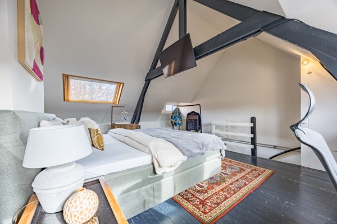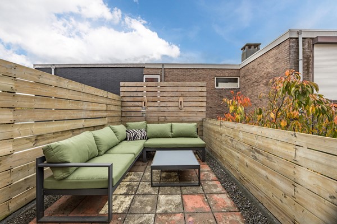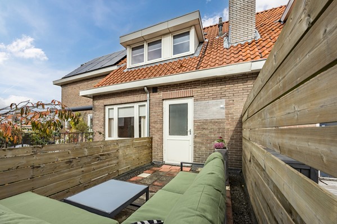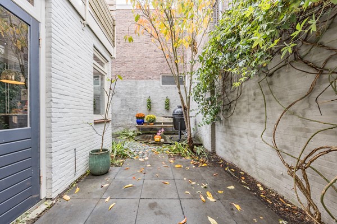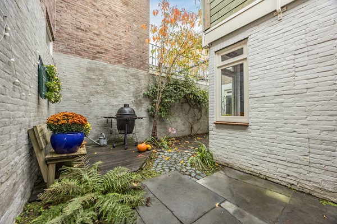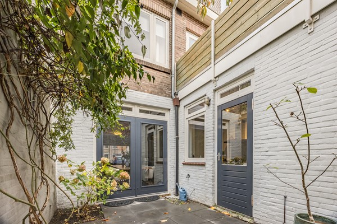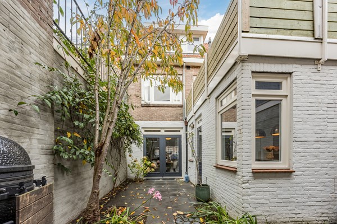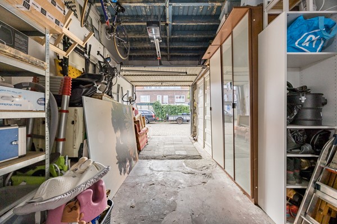FOR ENGLISH SEE BELOW
Welkom in het mooie Stratum, waar dit droomhuis uit 1929 staat. De voorgevel is een prachtige verschijning en binnen word je omringd door comfort, sfeer en luxe. Er zijn drie ruime slaapkamers, waarvan een met een walk-in closet, waardoor deze woning perfect is voor een gezin. De tuin heeft de perfecte zonligging en wat deze woning heel aantrekkelijk maakt, is de circa 20.5 m2 grote garage aan de achterzijde. Dit is een huis om verliefd op te worden!
In de directe omgeving vind je alles wat je zoekt. Je kunt lopend naar een van de supermarkten, sportscholen, gezondheidscentra, kinderopvanglocaties en basisscholen. Er zijn speeltuintjes in de buurt en vlak om de hoek is het Gerardusplein, waar op vrijdag een leuke weekmarkt is. Kies je ervoor om zelf ingrediënten te kopen om te koken, of kies je voor het gemak van een afhaal-/bezorgmaaltijd? Er is volop keuze! Met de fiets en het openbaar vervoer zijn het centrum, ASML, de High Tech Campus en de TU/e goed bereikbaar.
INDELING
BEGANE GROND
Neem even de tijd om de voorgevel te bewonderen, met fraaie details in het metselwerk en een bloembak bij een van de ramen op de eerste verdieping. Ook in de hal is veel moois te zien, van paneeldeuren tot de originele granitovloer. Onder de trap is een bergkast en de naastgelegen deur geeft toegang tot de toiletruimte met fonteintje.
Eerst gaan we naar de woonkamer, met een lengte van bijna 8 meter. De houten vloer matcht goed met de (werkende) open haard, het stucplafond met subtiele lijst en de kleur van de gestucte muren. Het zitgedeelte is aan de voorzijde en het eetgedeelte is aan de achterzijde, bij de openslaande deuren naar de tuin.
Naast de woonkamer is de gezellige en ruime keuken, met een donkere tegelvloer en een deur naar de tuin. Het achterste deel is een fijne plek voor een kop koffie of thee, een hapje en een drankje met uitzicht naar de tuin. De witte keukenopstelling (2016) past goed bij de prachtige vloer en het grote gasfornuis met oven, de afzuigkap, vaatwasser (Whirlpool Maxispace, 2025) en koelkast staan klaar voor gebruik.
EERSTE VERDIEPING
Aan de voorzijde, op het koele noorden, zijn een ruime tweepersoons slaapkamer en een walk-in closet. Het uitzicht naar het pleintje, met enkele grote bomen, is fraai. De slaapkamer aan de achterzijde, van royaal formaat, is ingericht als kinderkamer.
De badkamer is, net als de rest van de woning, in 2016 vernieuwd. Vanaf hier is het dakterras boven de keuken te bereiken en via het raam in de buitendeur valt veel licht naar binnen. Het badmeubel met twee wastafels, de handdoekenradiator, het tweede toilet en de inloopdouche met glazen wand vormen samen een smaakvol geheel.
TWEEDE VERDIEPING
Een vaste trap geeft toegang tot de derde, tevens mooiste slaapkamer in dit droomhuis. Het dakraam en de ramen in de dakkapel zorgen voor veel lichtinval en de hoge nok versterkt het gevoel van ruimte. De houten vloer en de dakconstructie zijn zwart geschilderd en in een van de hoeken is de opstelling van de wasapparatuur.
DAKTERRAS EN TUIN
Zowel het dakterras als de stadstuin zijn op het zuiden gesitueerd. Het dakterras op de eerste verdieping is een heerlijke plek om van de zon te genieten, wat de gehele dag mogelijk is! De stadstuin is een fijne buitenruimte met mooie bestrating, een houten vlonderterras en enige vaste beplanting.
GARAGE
In de hoek van de tuin is een deur naar de circa 20.5 m2 grote garage. Wat opvalt aan deze ruimte zijn het hoge plafond en de elektrisch bedienbare kantelpoort. Voor de fietsen, meerdere kasten en wandrekken is genoeg plek in deze multifunctionele ruimte.
BIJZONDERHEDEN
- Houten kozijnen, deels met dubbel glas;
- Buitenschilderwerk uitgevoerd in 2018;
- Jaarlijkse inspectie en onderhoud uitgevoerd aan de open haard (papieren aanwezig);
- Dakterras met de gehele dag zon;
- Ruime garage/hobbyruimte in het achtergelegen gebouw (begane grond);
- Verwarming en warm water via een HR-ketel (Vaillant ecoTEC plus);
- Open haard in de woonkamer;
- Meterkast vernieuwd in 2023;
- Ventilatie-afzuiging in de badkamer (2025);
- Drie (mogelijk vier) slaapkamers;
- Energielabel C.
-----------
Welcome to beautiful Stratum, where this dream home from 1929 awaits you. The front façade is truly stunning, and inside you’ll be surrounded by comfort, atmosphere, and luxury. There are three spacious bedrooms, one of which features a walk-in closet, making this the perfect family home. The garden has the ideal sun orientation, and one of the most attractive features of this property is the approximately 20.5 m² garage at the rear. This is a home to fall in love with!
In the immediate vicinity, you’ll find everything you need. You can walk to several supermarkets, gyms, health centers, childcare facilities, and primary schools. There are playgrounds nearby, and just around the corner is Gerardusplein, where a pleasant weekly market takes place every Friday. Will you choose to buy fresh ingredients for cooking, or enjoy the convenience of takeout or delivery? The choice is yours! The city center, ASML, the High Tech Campus, and Eindhoven University of Technology (TU/e) are all easily accessible by bike or public transport.
LAYOUT
GROUND FLOOR
Take a moment to admire the front façade, with its beautiful brickwork details and a flower box by one of the first-floor windows. Inside the hall, you’ll find plenty of character too — from paneled doors to the original granite floor. Under the staircase is a storage cupboard, and the adjacent door leads to the toilet with a small sink.
Next, step into the living room, which is nearly 8 meters long. The wooden floor pairs beautifully with the (working) fireplace, the subtly detailed plaster ceiling, and the color of the plastered walls. The sitting area is at the front, while the dining area is at the rear, next to the French doors leading to the garden.
Beside the living room is the charming, spacious kitchen, featuring dark floor tiles and a door to the garden. The rear section is a cozy spot for coffee, tea, or a drink while enjoying the garden view. The white kitchen units (installed in 2016) complement the beautiful floor perfectly. The large gas stove with oven, extractor hood, dishwasher (Whirlpool Maxispace, 2025), and refrigerator are all ready for use.
FIRST FLOOR
At the front, facing the cool north side, there’s a spacious double bedroom and a walk-in closet. The view over the small square with large trees is lovely. The generous rear bedroom is currently used as a child’s room.
The bathroom, like the rest of the house, was completely renovated in 2016. From here you can access the roof terrace above the kitchen, and the exterior door’s window lets in plenty of natural light. The vanity unit with double sinks, towel radiator, second toilet, and walk-in shower with glass partition form a tasteful ensemble.
SECOND FLOOR
A fixed staircase leads to the third — and perhaps most beautiful — bedroom in this dream home. A skylight and dormer windows let in plenty of light, while the high ceiling enhances the sense of space. The wooden floor and exposed roof structure, both painted black, add character. In one corner you’ll find the laundry setup.
ROOF TERRACE AND GARDEN
Both the roof terrace and the city garden face south. The terrace on the first floor is the perfect spot to enjoy the sun all day long! The city garden is a lovely outdoor space featuring attractive paving, a wooden deck terrace, and some established plants.
GARAGE
In the corner of the garden, a door leads to the approximately 20.5 m² garage. This space stands out for its high ceiling and electric overhead door. There’s plenty of room for bicycles, storage cabinets, and wall-mounted shelving in this multifunctional area.
DETAILS
- Wooden window frames, partly double glazed;
- Exterior paintwork done in 2018;
- Annual inspection and maintenance of the fireplace (documentation available);
- Sunny roof terrace with all-day sun exposure;
- Spacious garage/hobby area in the rear building (ground floor);
- Heating and hot water via a high-efficiency boiler (Vaillant ecoTEC plus);
- Working fireplace in the living room;
- Electrical panel renewed in 2023;
- Bathroom ventilation system replaced in 2025;
- Three (potentially four) bedrooms;
- Energy label C.


